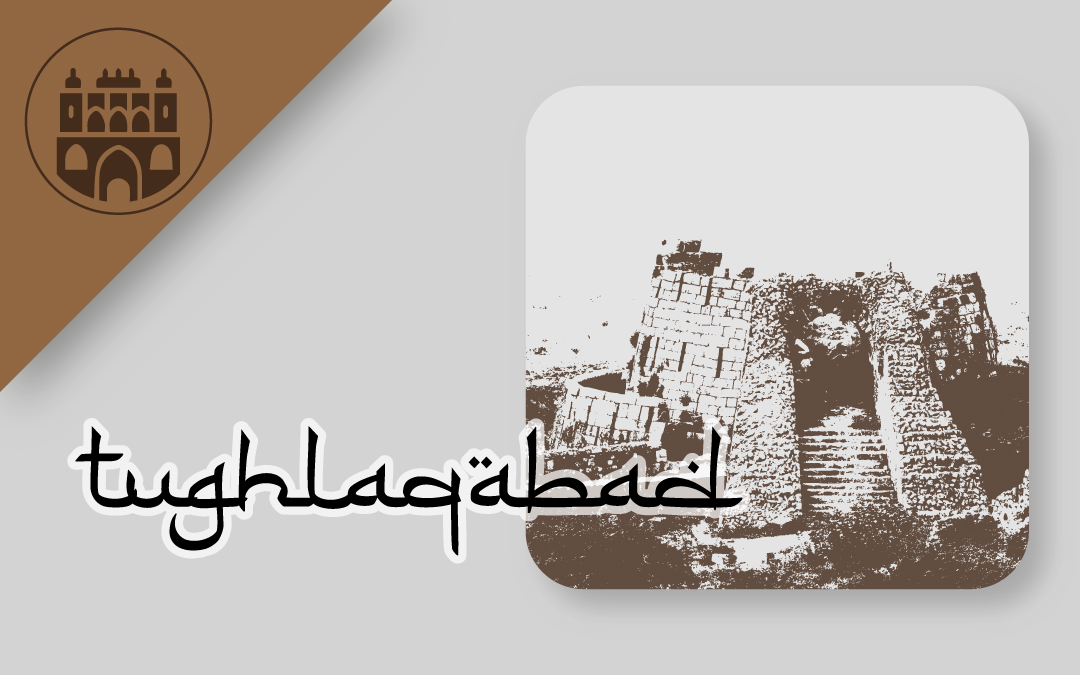sahrā ko bahut naaz hai vīrānī pe apnī
vāqif nahīñ shāyad mire ujde hue ghar se
– Khumar Barabankavi
Narrative
Ghiyas-ud-din Tughlaq chose a new site, seven kilometres east of Qutub Delhi, for the construction of a new capital and fort around 1321 C.E. Tughlaqabad forms yet another city of Delhi. Tughlaqabad consists of the city walls, the fort complex and the tomb of Ghiyas-ud-din Tughlaq, its founder. The plan of Tughlaqabad fort complex comprises of palace quarters, citadel and a baoli.
The tomb of Ghiyas-ud-din Tughlaq, located south of the fort in an artificial shallow lake, is known as ‘Darul Aman’ or the ‘Abode of peace’. Inside the tomb, there are 3 graves out of which the central one is ascribed to Ghiyas-ud-din Tughlaq while the rest two belong to Makhdumai Jahan, wife of Ghiyas-ud-din and his son Muhammad bin Tughlaq, respectively. The Futuhat of Feroz Shah mentions that the former buried a box, containing deeds of forgiveness from those who were subjected to suffering and mutilation by Muhammad bin Tughlaq, at the head of the grave of the latter. Neighbouring the Sultan’s tomb; is another small tomb (8 metres in diameter) and octagonal in shape; belonging to Sultan’s son, Zafar Khan. His son’s tomb has two cenotaphs, an ambulatory and is inscribed with religious epigraphs.
Tughlaqabad, also known as the cursed city, is now in ruins. It was cursed by Hazrat Nizamuddin Auliya on the account of the former’s variance with Ghiyas-ud-din Tughlaq over the construction of the baoli and Tughlaqabad, respectively. There is, however, another instance of conflict between the two that is related to the death of the Sultan. After a successful military campaign in Bengal, the Sultan was returning to Tughlaqabad and he issued an order that before his arrival the sufi saint Hazrat Nizamuddin was to leave Delhi. After repeated reminders to the saint and Sultan’s near approach, Hazrat Nizamuddin always responded, “Dilli abhi duur hai”. When the Sultan reached Afghanpur, 6 miles away from Tughlaqabad, he took shelter under a pavilion that was hastily erected on his orders three days before. In the evening after the feast, the pavilion fell down killing those beneath, including the Sultan and his favourite son Mahmud as well as other 5-6 people. This incident has been differently recorded by different historians: while one instance mentions that the pavilion was struck by lightning, other mentions it collapsed as a parade of elephants passed by which was intended by Muhammad-Bin-Tughlaq formerly known as Junan Khan. Some also place Hazrat Nizamuddin to be involved in the death conspiracy of Sultan Ghiyas-ud-din Tughlaq. Hazrat Nizamuddin also passed away after a month of Ghiyas-ud-din’s death.
Architecture
Ghiyas-ud-din Tughlaq chose a new site, seven kilometres east of Qutub Delhi, for the construction of a new capital and fort around 1321 C.E. The outer wall of the Tughlaqabad city is roughly trapezoid in shape and encompasses an area of about 120 hectares. The height of the outer fortification ranges from nine to more than fifteen metres at different places. The outer wall is interspersed by semi-circular bastions and 13 gates. Out of these 13 traceable gates 9 have been identified: western side- The Delhi Gate, The Nimwala Gate and The Dhoban Gate; northern side- The Chaklakhna Gate; eastern side- The Bhati Gate, The Rawal Gate and The Bindaoli gate; southernside- The Andheri Gate and The Hatya Gate. Both the Tughlaqabad city walls and the tomb of Ghiyas-ud-din located within are reminiscent of Multani influence which was profound both in architecture and government during Ghiyas-ud-din’s reign. The plan of Tughlaqabad fort complex is as follows: in the southwest, remains of a palace quarter with extensive structures and a baoli are visible; east of the palace quarter is the citadel with a set of inner fortification of height as much as 28 metres; a single fortification gate connects the citadel and the palace quarter with remains of a baoli in between. The fort was flanked by ditches on the short sides while the southern side was bounded by an artificial lake where Ghiyas-ud-din’s tomb is situated. The walls are typically Tughlaq sloped interspersed with bastions, slits and loopholes. The tomb of Ghiyas-ud-din Tughlaq, located south of the fort in an artificial shallow lake, is known as ‘Darul Aman’ or the ‘Abode of peace’. The material used for construction is rubble masonry with red sandstone and marble being used for decoration of the tomb. The tomb is square in shape with each side measuring 16 metres and is located within an irregular pentagon-shaped stronghold that has bastions on its angles. The tomb consists of worn out walls with a high dome made of marble and crowned by a finial. On the north, south and east are the entrances to the tomb while the wall on the west (qibla wall) has a mihrab. Inside the tomb, there are 3 graves out of which the central one is ascribed to Ghiyas-ud-din Tughlaq while the rest two belong to Makhdumai Jahan, wife of Ghiyas-ud-din and his son Muhammad bin Tughlaq, respectively. The tomb resembles the architecture of Alai Darwaza, as Ghiyas-us-din Tughlaq was the immediate successor of the Khaljis and was influenced by his predecessors. Neighbouring the Sultan’s tomb; is another small tomb (8 metres in diameter) and octagonal in shape; belonging to Sultan’s son, Zafar Khan. Like the Sultan’s tomb, it also has a dome covered in marble. However, his son’s tomb has two cenotaphs, an ambulatory and is inscribed with religious epigraphs.
References
a. Welch, Anthony and Crane, Howard. “The Tughlaqs: Master Builders of the Delhi Sultanate”. 1983.
b. “Monuments of Delhi: Lasting Splendour of the Great Mughals and Others Volume IV Badarpur Zail, Badli Zail, Nangloi Zail, Bawana Zail, Kanjhaola Zail, Najafgarh Zail, Palam Zail, Shahdara Zail.”1997.
c. https://en.wikipedia.org/wiki/Tughlaqabad_Fort
d. https://www.rekhta.org/

